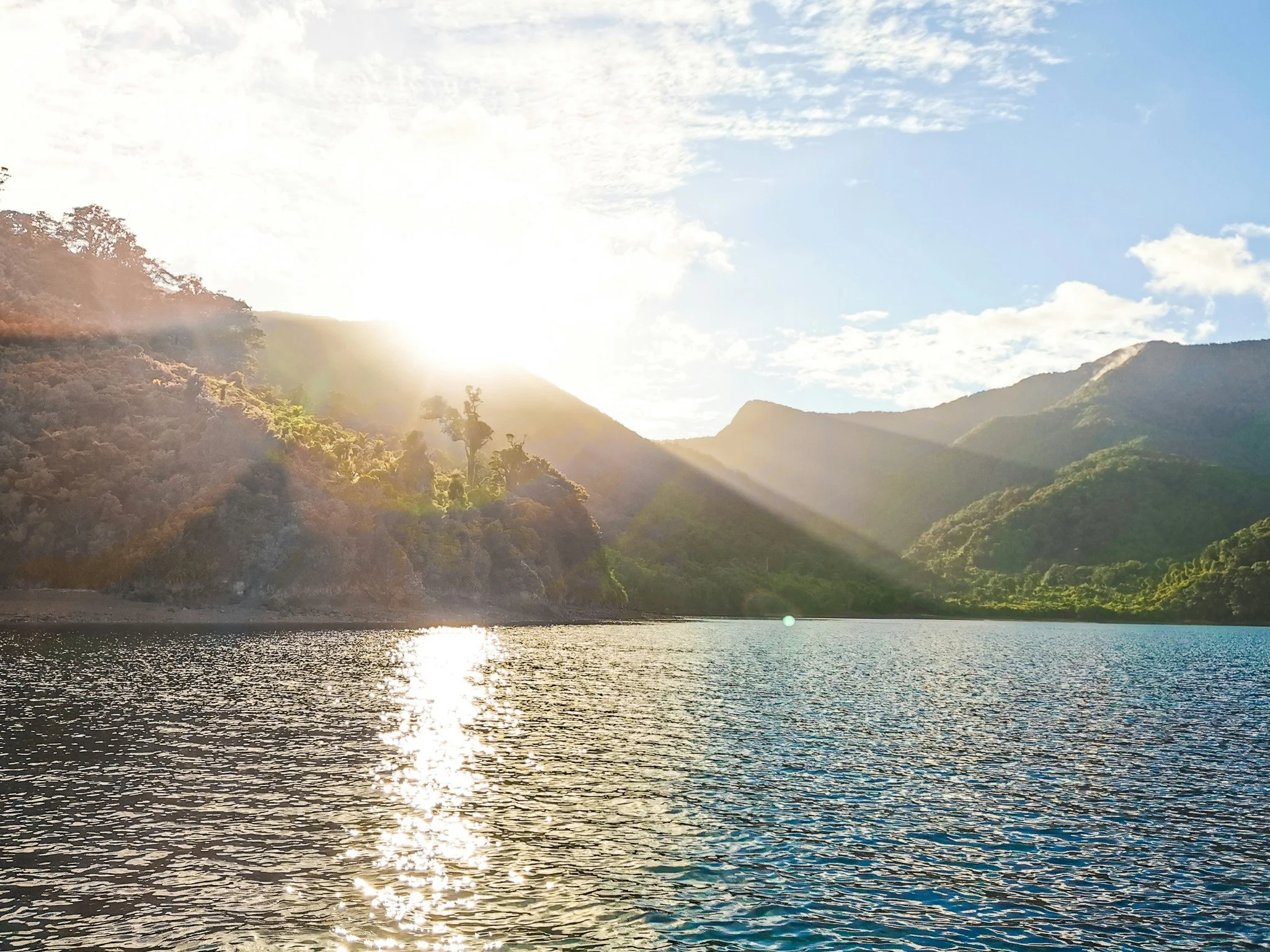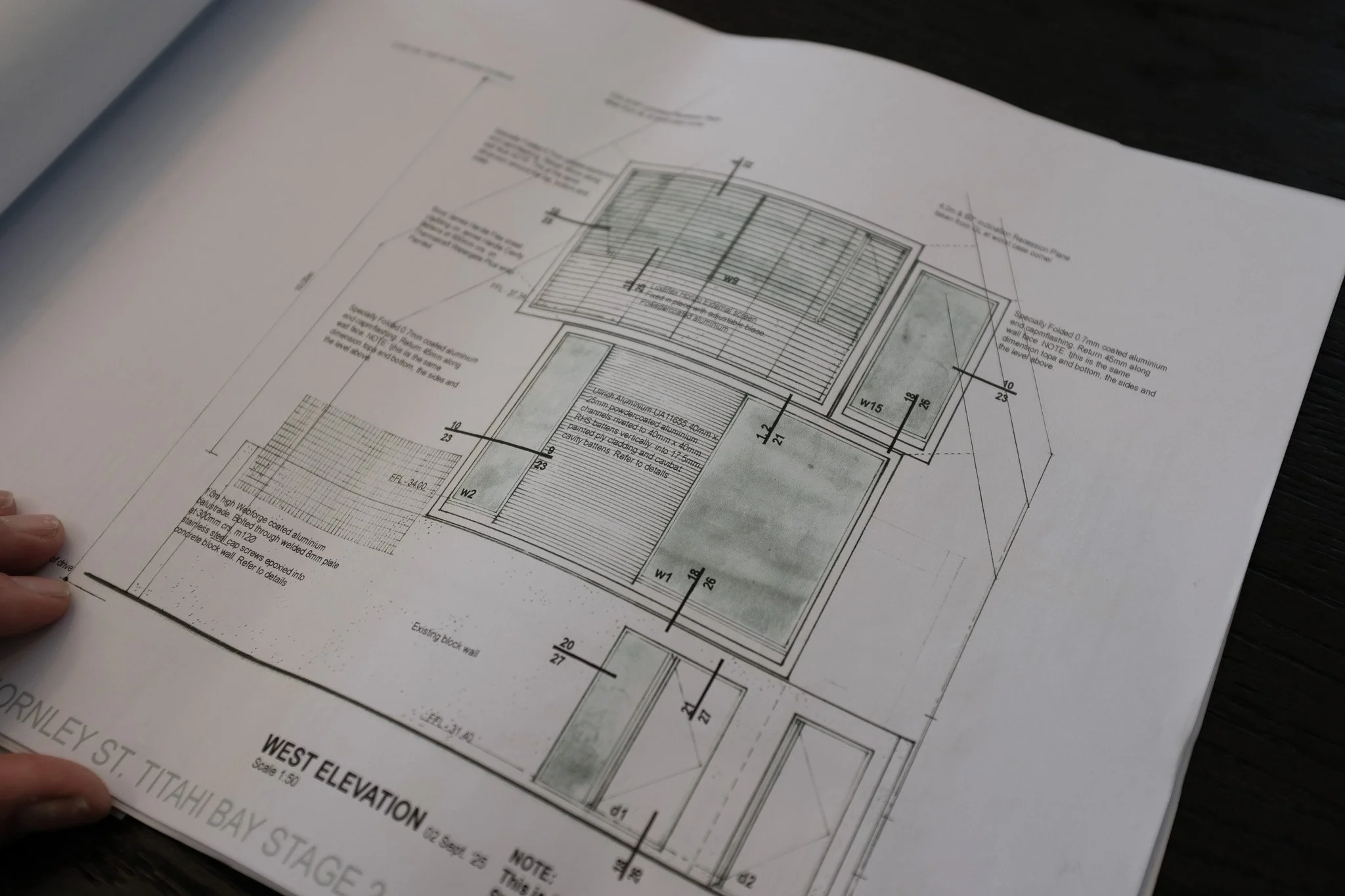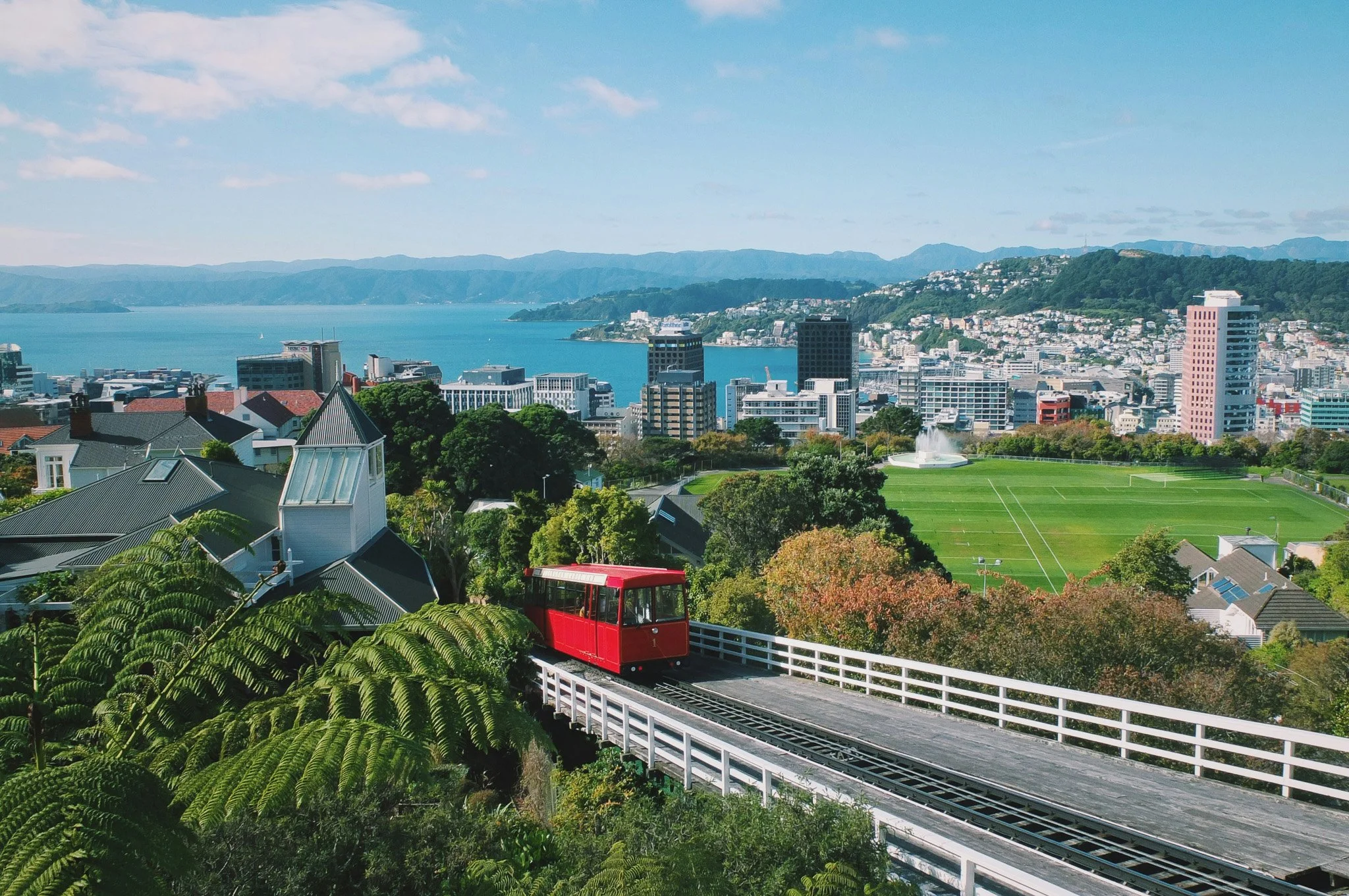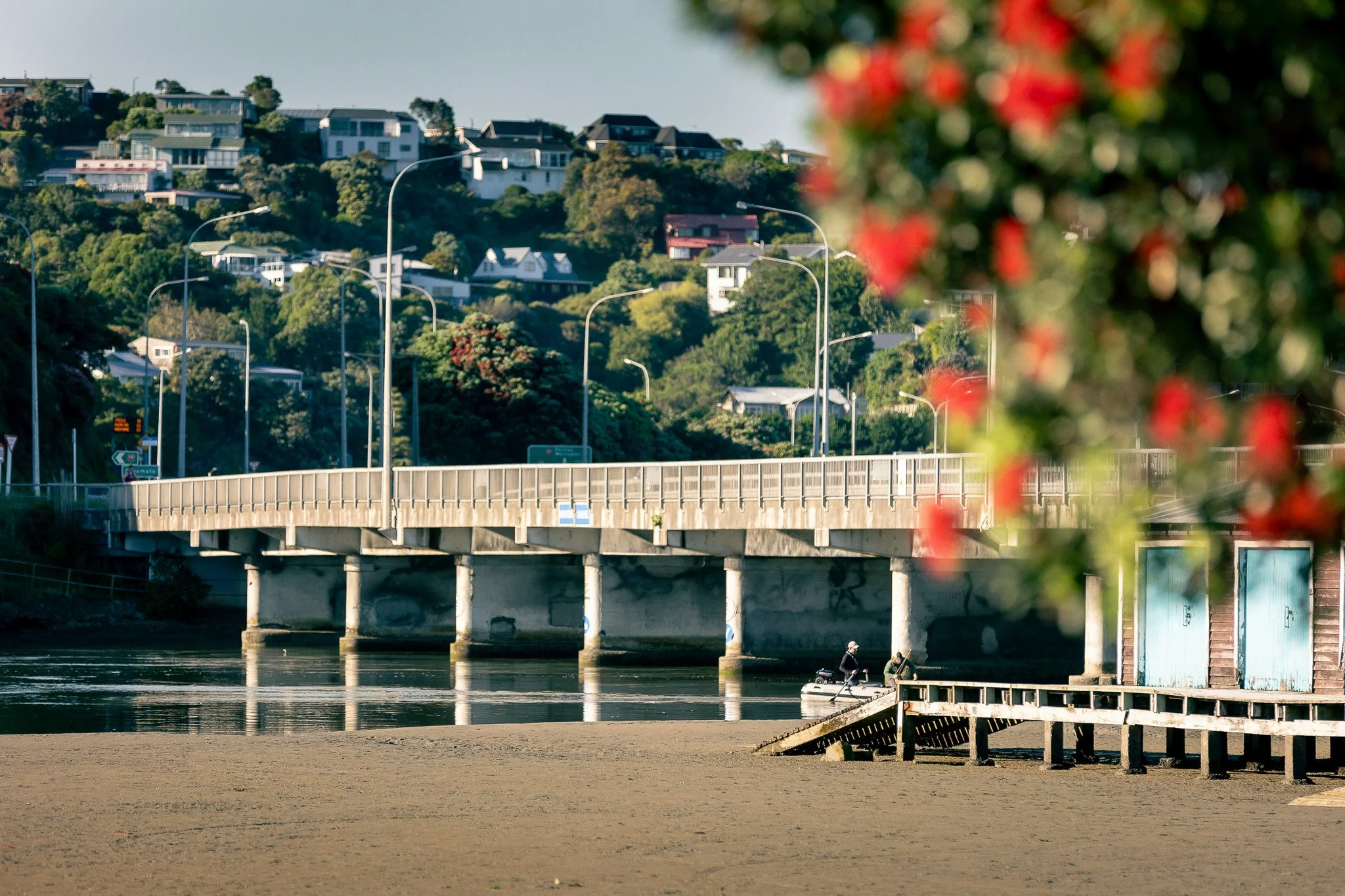
Titahi Bay masterpiece with views over Cook Straight.
A young professional couple engaged experienced Wellington-based architect, Kyle Davey, to design a modern, efficient, and architecturally distinctive home for their property in Tītahi Bay. BLDR was tasked with executing the plan.
Set on a steep and complex site in Wellington’s northern suburbs, with views across Cook Strait to the Marlborough Sounds, the home is engineered to respond to the region’s seismic activity and demanding weather conditions. Extensive technical retaining works have been completed to stabilise the terrain and create a strong platform from which the building emerges.
Comprising three levels, the design is expressed as a series of stacked forms, finished in a refined palette of materials including rendered block, Weathertex feature cladding, Ulrich powder-coated aluminium channel screens, and Luxaflex® Horiso® external Venetian blinds framing a dramatic glass portal.
Construction is progressing in stages, with the first now complete and the second underway. Completion is scheduled for early-mid 2026.






If you would like to know more let’s have a chat.
